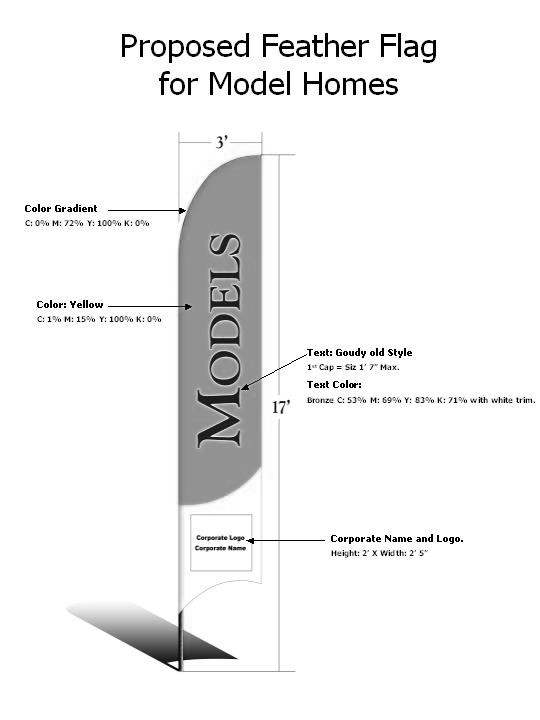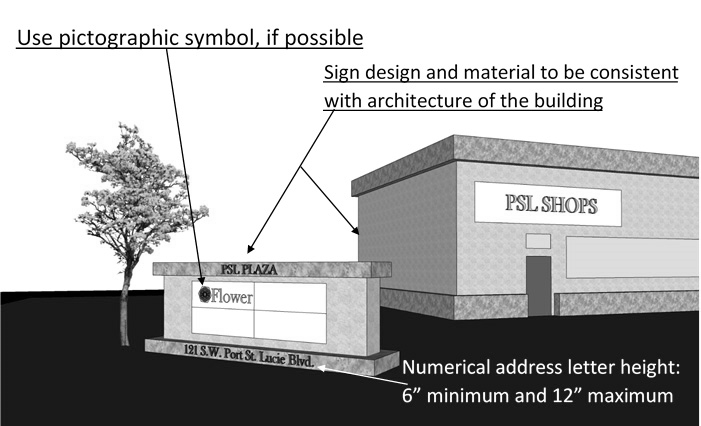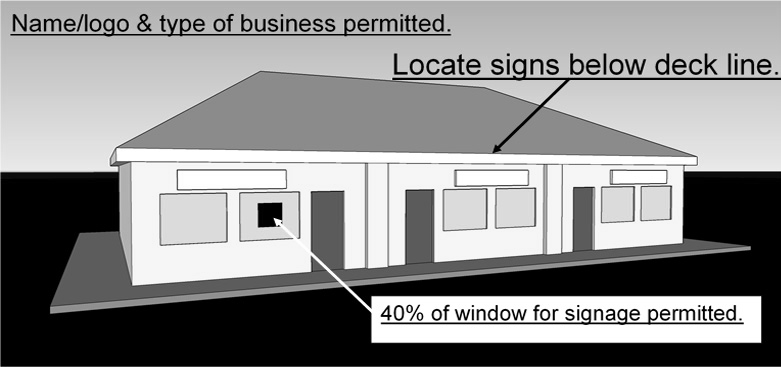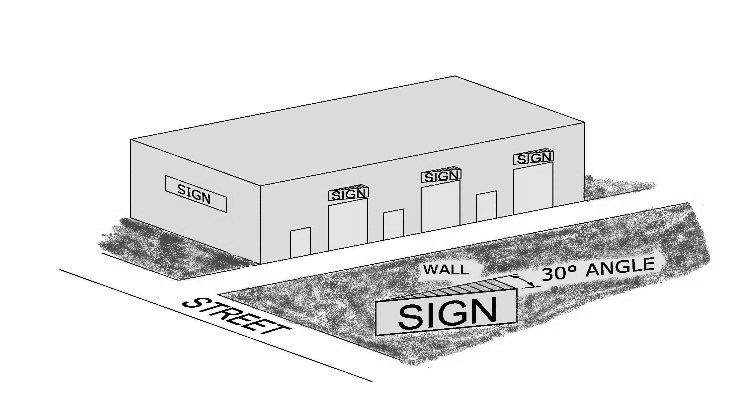§ 155.08. Regulations for Permanent Identification Signs Requiring Permits.
The schedule of regulations for permanent signs requiring permits is stipulated in Table I. The tabular schedule denoted in Table I identifies regulations governing the following sign characteristics: maximum square footage per single sign, maximum cumulative square footage, maximum height, minimum setback from property line, number of signs allowed, and direct or indirect lighting. The following subsections describe supplemental regulations for managing permanent signs requiring permits.
(A)
Identification signs for major residential development.
(1)
Multiple family residential developments of ten (10) or less units. Signs shall be restricted to one facade sign indicating the name and/or address of the premises, provided the sign has a maximum area not exceeding sixteen (16) square feet.
(2)
Multiple family developments or single family subdivisions of more than ten (10) units/lots and three (3) acres and over in area. Signs shall be restricted to a single sign per street frontage, indicating only the name and address of the premises. The sign may be a free standing or facade sign and shall have a maximum area not exceeding thirty-two (32) square feet. Where the project is shielded from the street by a fence or wall, lettering not exceeding twelve (12) inches in height may be permanently attached to the fence or wall at the entrance(s), and may be illuminated by ground level spot lights which are shielded from view by landscaping.
(3)
Subdivision entrance signs. Such sign may be placed only on property consisting of land duly platted and comprised of three (3) acres or more including streets and rights-of-way within the platted boundaries of said property. The sign may be a free standing sign having a maximum area not exceeding thirty-two (32) square feet in area and shall not exceed ten (10) feet in height. Where the subdivision is shielded from the street by a fence or wall, lettering may be permanently attached to the fence or wall at the entrance(s), and may be illuminated by ground level spot lights which are shielded from view by landscaping. Two (2) sixteen (16) square foot signs, located one on each side of the subdivision entrance, may be permitted in lieu of the one (1) thirty-two (32) square foot sign.
(B)
Model home sign. A model home as defined in Chapter 154 is permitted a sign not to exceed sixteen (16) square feet in face area and shall be at least ten (10) feet from the property lines. The sign shall not exceed five (5) feet in height measured from the crown of the road and shall not be illuminated. The sign must indicate in letters and numbers, at least two (2) inches in height, the name of model permit holder's registration or certification number; and if a qualified company, the name of the qualifying agent and the qualifying agent's registration or certificate number. No wall/facade signs allowed. Only models with a valid model home permit shall be permitted to display a model home sign. A copy of the permit for the model home shall be submitted with the sign application.
(1)
A model home is permitted a "feather" flag subject to the following requirements:
(a)
A model home may display one "feather" flag on each multiple model home site starting with the second model constructed.
(b)
The first model (or only model) will be permitted to have a monument sign, but will not be permitted to have a "feather flag".
(c)
Size shall not exceed 17′ height × 3′ width (maximum).
(d)
Sign area shall not exceed forty-five (45) sq. ft. (maximum).
(e)
The word "MODELS" must be shown vertically on the "feather" flag as shown in the diagram below. The background shall be yellow and the letters spelling the word "MODELS" must be bronze.
(f)
Corporate logos are to be located on the white background on the bottom of the "feather" flag and may not exceed (4) square feet, as shown in the diagram below.
(g)
Removal. A model home sign shall be removed within thirty (30) days after it no longer qualifies as a model home.

(C)
Changeable copy signs. Changeable signs shall be permitted and included in the allowable sign area.
(D)
Freestanding (permanent monument) signs.
(1)
In addition to other city codes, the following standards shall apply:
(a)
Signs shall be compatible with the architecture of the building (colors, materials).
(b)
See Table 1 for square footage, height, and setback requirements.
(c)
Identify the business name/logo and type of business on tenant signs. Corporate logo and color are permitted on sign. Corporate logo must be included in sign calculation.
(d)
Sign location must meet all setbacks requirements.
(e)
Utilizing color of building on sign face, use no more than three colors on one sign face. This does not apply to individual tenant panels.
(f)
For pole hung signs, design a decorative base/skirt under the sign consistent with the architecture of the building to create the appearance of a ground-mounted monument sign.
(g)
Use a single pictographic symbol, if possible (e.g., a key on a locksmith's sign).
(h)
For shopping centers/multi-tenant developments, the name of the complex must be shown. However, the name will not count toward the maximum sign area permitted.
(i)
All freestanding signs must be a monument sign with the design and material to be consistent with the architecture and color of the building.
(j)
All freestanding (monument) sign locations must be shown on the approved site plan.

(E)
Tenant signs attached to a building.
(1)
In addition to other City standards, the following standards apply:
(a)
Signs shall be consistent with the architecture of the building (colors, materials).
(b)
Identify only the business name/logo and type of business on facade signs. Corporate logo and or pictographic symbols must be included in sign calculation.
(c)
Use a pictographic symbol if possible (e.g., a key on a locksmith's sign).
(d)
No sign shall be above the deck line and the placement of the sign must fit the design and architecture of the building.
(e)
New strip mall signage is to be consistent, i.e.: all channel letters, all channel letters on a raceway, all box signs, etc.
(f)
Once sign area is approved, square footage and location cannot change without a new sign application.

(2)
Allowable sign are:
(a)
Less than 10,000 Square Foot Building:
1.
Thirty two (32) square feet plus one and one half (1.5) square feet for each additional linear foot of business frontage over twenty (20) feet and not to exceed a maximum of two hundred (200) square feet.
(b)
10,000 Square Foot Building to 25,000 Square Foot Building:
1.
Thirty two (32) square feet plus one and one half (1.5) square feet for each additional linear foot of business frontage over twenty (20) feet and not to exceed a maximum of four hundred (400) square feet.
(c)
25,000 Square Foot Building or Greater:
1.
Thirty two (32) square feet plus one and one half (1.5) square feet for each additional linear foot of business frontage over twenty (20) feet and not to exceed a maximum of eight hundred (800) square feet.
(F)
Building identification signs. The applicant may choose to use a building identification sign for buildings with a main entry only (no outdoor entry to individual bays). If the applicant chooses to use this type of sign no individual facade signs will be permitted. Only the building name can be shown above the entrance. If the building has more than one entrance that coincides with an additional street frontage an additional sign may be incorporated, but must mimic the original identification sign. Design sign to be compatible with the architecture of the building (color, materials). Sign may not be plastic, and may not be backlit. Sign shall be placed below the roof line. The names of the tenants can be shown on the monument sign. See Chapter 155: Sign Code, Table 1, "Schedule of Regulations for Permanent Signs Requiring Permits" for allowable square footage.
(G)
Commercial, institutional, and industrial uses less than three (3) acres. Freestanding signage for commercial, institutional, and industrial uses, including office uses, shall be restricted to one freestanding sign with a maximum signage of thirty-two (32) square feet per street frontage. One additional sign at thirty-two (32) square feet is permitted on the primary frontage street for commercial, institutional, and industrial uses with over two hundred forty (240) linear feet of primary street frontage. The two freestanding signs may be consolidated into one (1) sign not exceeding one (1) square foot per five (5) linear feet of frontage or sixty (60) square feet, whichever is less. In addition, sites having multiple street frontage may erect one (1) additional sign per street frontage.
(H)
Commercial institutional, and industrial complexes (three (3) acres and over). Freestanding signage for commercial, institutional, and industrial complexes shall be restricted to one freestanding sign per street frontage. In addition, sites having multiple street frontages may erect one additional sign per street frontage. All such signs shall comply with regulations governing signage for commercial, institutional, and industrial complexes which are contained in Table I: Schedule of Regulations for Permanent Signs Requiring Permits.
(I)
On-site directory signs are allowed on properties with multiple buildings and shall be limited to the name of the center and/or the names of the occupants of the center. All directory signs on a premises shall be consistent in design, color, and materials, and the copy shall be identical except that different tenant names can be displayed in each directory sign. One sign per building is allowed with a maximum square footage of thirty-two (32) square feet of total signage. This sign area shall be in addition to the sign area allowed for freestanding (monument) sign.
(J)
Multi-story Buildings. A sign prohibited above the second floor of a building with the exception of building identification signs.
(K)
ATM signs. The signs may identify the individual business, logo and principal services offered at the ATM. ATM sign area may be an accumulative of sixteen (16) square feet and must be under sixteen (16) feet in height.
(L)
Gas service facility signs. Gas service facilities shall be permitted additional signs not to exceed eight (8) square feet per service island in order to provide information required by State and Federal law, including price and type of fuel, octane rating safety information or to direct traffic. In addition, each gas service facility shall be permitted a maximum of twenty 20 square feet for a price sign if it is part of the site's free standing sign permitted under subsection 155.08(G). The price on the site's free standing price sign is permitted to be nonmoving adjustable digital LED (light emitting diode) lights. Facilities with two street frontages may have an additional sign with a maximum area of thirty-two (32) square feet.
(M)
Gas station canopy signs. Height of canopy must be shown on the architectural elevations submitted with the site plan. Cumulative sign area for all sides of the canopy is limited to thirty-two (32) square feet. No lighting will be permitted on any side of the canopy that faces residential zoning.
(N)
Fuel pump valance signs. Double faced valance signs are permitted above each fuel dispensing unit and any such signs are limited to six (6) square feet per side per island. Only one permit is needed for all said signs at each gas station.
(O)
Drive-thru canopy signage. Up to four (4) drive-thru instructional signs such as, but not limited to, "Drive-Thru", "Order Here", "Clearance", "Commercial", "ATM", "Pick-Up", etc. may be submitted on one application with one (1) fee. The square footage for each sign may not exceed four (4) square feet and is in addition to all other allowed facade signage.
(P)
Menu boards and pre-sell boards. Two (2) per ordering lane. Maximum height five (5) feet above finished floor elevation. Total size per ordering lane may not exceed fifty (50) square feet cumulatively and shall only have internal illumination. Location must be shown at time of site plan approval. One (1) square foot per ordering lane may be a digital order preview screen as long as it is screened from all right-of-ways and any residential property.
(Q)
Menu or sandwich signs. Must be in front of business and not obstruct the walkway and must not be placed in the landscaping.
(R)
Billboards. Billboards shall be permitted subject to the requirements of section 158.136 and section 158.137 of the zoning code and the following regulations:
(1)
Billboard special exceptions shall be for a period of ten (10) years at which point a new application subject to the then existing regulations shall be submitted. If the new application is not approved, the billboard and supporting structure shall be removed within sixty (60) days of the date of final city council action.
(2)
Billboards shall be subject to annual inspection after receipt of the annual fee. If the fee is not received and/or the billboard does not pass inspection the billboard and supporting structure shall be removed within sixty (60) days of the date of annual renewal. The renewal fee for expired permits shall be doubled.
(3)
All billboards shall be located within two hundred (200) feet of the Florida Turnpike or I-95 right-of-way; at least two hundred (200) feet from any land with any residential land use, at least 1500 feet from any other billboard on the same side of the Florida Turnpike or I-95 and shall meet the setback requirement of the zoning ordinance.
(4)
Billboards shall be limited to six hundred seventy-two (672) sq. ft. in area with a maximum height of fifty (50) feet. The height shall be measured from the crown of the road which the sign faces.
(5)
Billboards may not include flashing lights or animated signs but may include automatic changeable facing billboards if specifically approved as part of the special exception application.
(6)
Lighting shall be shielded and shall not be directed at any area with residential, institutional, or commercial land use or zoning nor at any public or private road right-of-way.
(7)
Billboards shall be single center mounted steel frame or equivalent and shall meet the city wind load requirements.
(S)
Projecting signs. Projecting signs shall be permitted under the following conditions to allow businesses signage which is visible from the street.
(1)
The building shall be oriented on the property perpendicular to the street entrance.
(2)
The business frontages are located along this perpendicular wall and not readily visible from the street.
(3)
The unit on the street end of the building is the only unit with an eligible signage area visible from the street.
(4)
The interior businesses may locate a projecting sign on their business frontage that projects no more than a thirty (30) degree angle from the common wall. (See diagram below).

(5)
The bottom of the projecting sign shall be located a minimum of nine (9) feet from the base of the building.
(6)
The top of the sign shall not extend above the roof line.
(7)
In some cases, the total allowable signage area cannot be accommodated on such a projecting sign because of the overall size. The remaining signage area may be located flush with the wall at that business frontage.
(8)
Signage shall not interfere with the clearance for any overhead doors.
(9)
Signage shall be adequately constructed and securely anchored in accordance with the latest Florida Building Code.
(10)
The sign application shall include a drawing which clearly defines the angle and dimensions of the proposed sign.
(T)
Signs on a Canopy or awning. Signs shall be permitted on canopies and awnings subject to the following limitations:
(1)
Such signs shall be counted in determining the total area of the wall/facade signs permitted on the wall from which the canopy or awning projects.
(2)
Such signs shall indicate only the business name/logo and type of business.
(U)
Adult entertainment businesses. Signage for Adult Entertainment Businesses shall be permitted under the following conditions and per Chapter 113, subsection 113-50(f), Adult Entertainment Code:
(1)
Wall signage. Wall signage shall be restricted to one sign to be located on the street frontage wall. The maximum size shall be thirty-two (32) square feet. Neon lighting shall be prohibited. No animation on any part of the sign or building will be allowed.
(2)
Freestanding signs. Separate project sites are permitted one freestanding sign limited to thirty-two (32) square feet of sign area to be located on the street frontage. The setback from all property lines shall be ten (10) feet. The height of the sign at the top shall not exceed ten (10) feet above the crown of the road. Neon lighting shall be prohibited. No animation on any part of the sign will be allowed. For multiple use sites, existing freestanding signs may not have available area for all businesses in the project.
(V)
Neighborhood signage. Neighborhood identification signs may be permitted within those areas which are defined as follows:
(1)
Neighborhoods may be identified as separate subdivisions of a larger subdivision. It may also apply to areas which have distinct characteristics that tie them together.
(2)
Freestanding identification signs shall be permitted as follows:
(a)
Two sixteen (16) square foot signs, located one on each side of the neighborhood entrance or one thirty-two (32) square foot sign. Maximum height at the top shall be ten (10) feet.
(b)
A logo may be included which represents the neighborhood.
(c)
Setback from side property lines shall be ten (10) feet. Setback from the street front property line may be five (5) feet provided it is on common property under the jurisdiction of a homeowners association or some similar arrangement. If there is a median at the entrance to the neighborhood, the sign may be placed in the median so as not to obstruct traffic, or interfere with or create a traffic hazard.
(W)
Address to be incorporated in the sign design.
(1)
Exhibit numerical address on the front facade of building (close to main building entrance) and on the freestanding sign (if provided). All new freestanding signs shall have an address incorporated in the sign design. Where applicable a range of numbers shall be shown: e.g., 2840—2910. Existing signs shall be required to include this numbering upon applying for any change. All other existing signs shall be replaced or changed to include this information as of January 1, 2004. Numbering will not be included as part of the allowed square footage. It shall be composed of numbers six (6) inches minimum to twelve (12) inches maximum in height in the Helvetica Medium typeface. Notification of this requirement to all existing businesses shall be included upon renewal of business tax receipts.
(X)
Rear building signs. Buildings with rear parking may have identification signs on the rear building walls that are no more than four (4) square feet in area. Observe guidelines for "tenant signs attached to buildings" listed above. In the event that the rear of a building faces a public road, the total square footage allowance may be divided between the front and rear. In the case of multiple tenants, no more than a thirty-percent (30%) height variation between tenant signage will be permitted.
(Ord. No. 10-08, § 1(Exh. A), 3-8-10; Ord. No. 10-33, § 1, 6-14-10; Ord. No. 11-87, § 1, 12-12-11; Ord. No. 11-87, § 1, 12-12-11; Ord. No. 14-38, § 3, 10-13-14; Ord. No. 15-81, § 1, 11-9-15; Ord. No. 18-15, § 1, 3-26-18)

